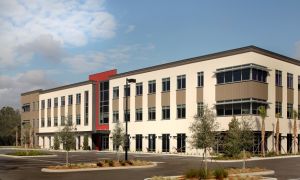
This first phase of this 76,000 square feet mixed-use development is a three-story office building situated in a booming commercial area, just 15 minutes northwest of Tampa International Airport.
BCH Mechanical contracted with Ryan Companies US to design-build the mechanical and plumbing systems for the shell building utilizing three (3) rooftop air conditioning units and a galvanized medium pressure ductwork system, ready to accommodate future tenants. A web-based Direct Digital Control (DDC) system was incorporated into the design to handle future fan powered and variable air volume boxes.
BCH also performed the mechanical and plumbing work for the first tenant improvement segment. This build-out includes offices, data center, a boardroom with galley, various conference rooms, mail room, reception, theater room, two cafes, kitchen, storage rooms and open office areas on the second and third floors for Jackson National Invest Financial Corporation.
Project: Citrus Park Crossings
Location: Tampa, FL
Contractor: BCH Mechanical
Contract Value:$1,394,000
Contract Type: Design/Build
Total Cost of Construction: $14,000,000
Completion: November 2013
Square Footage: 76,000
Construction Type: Office
